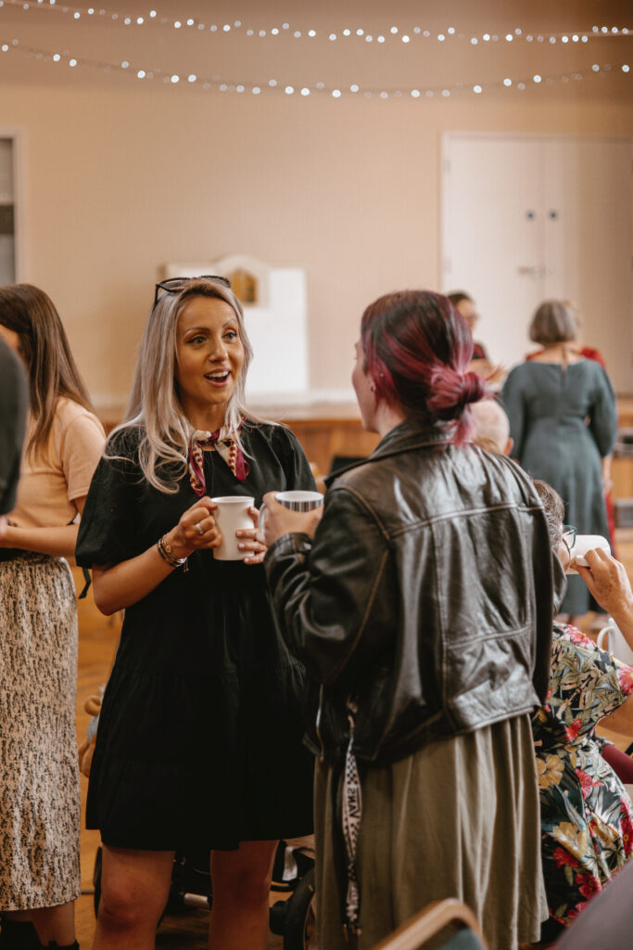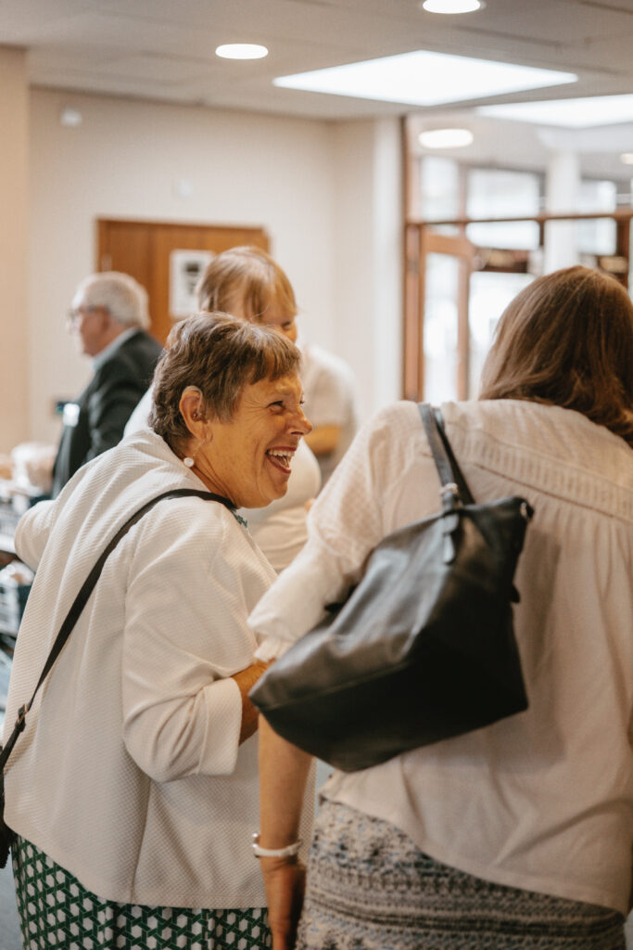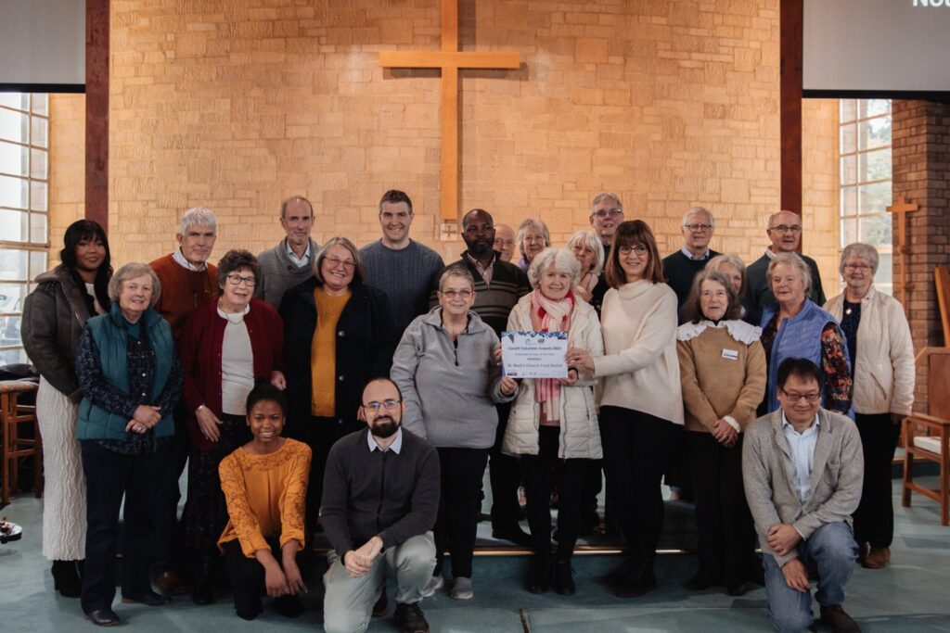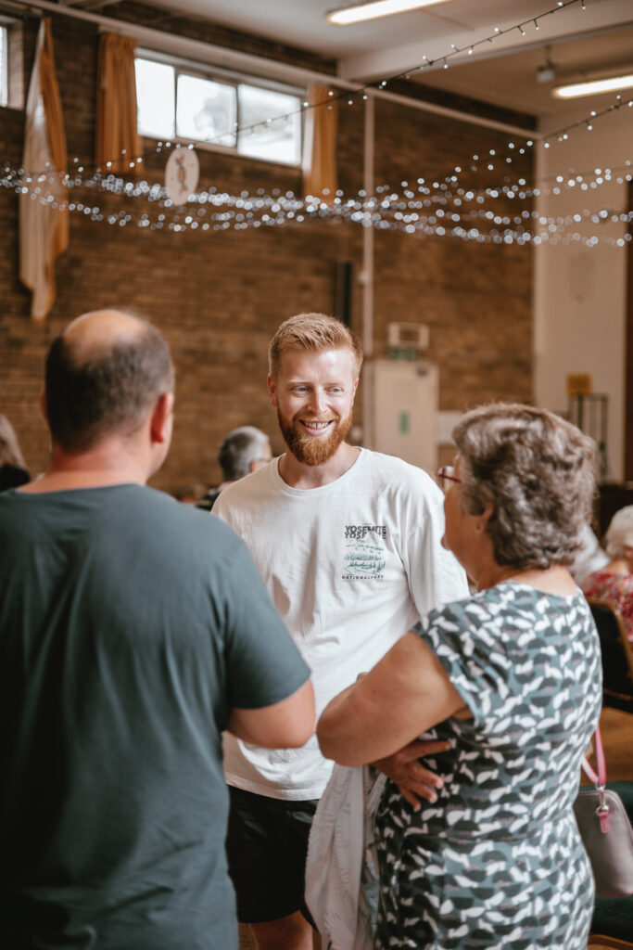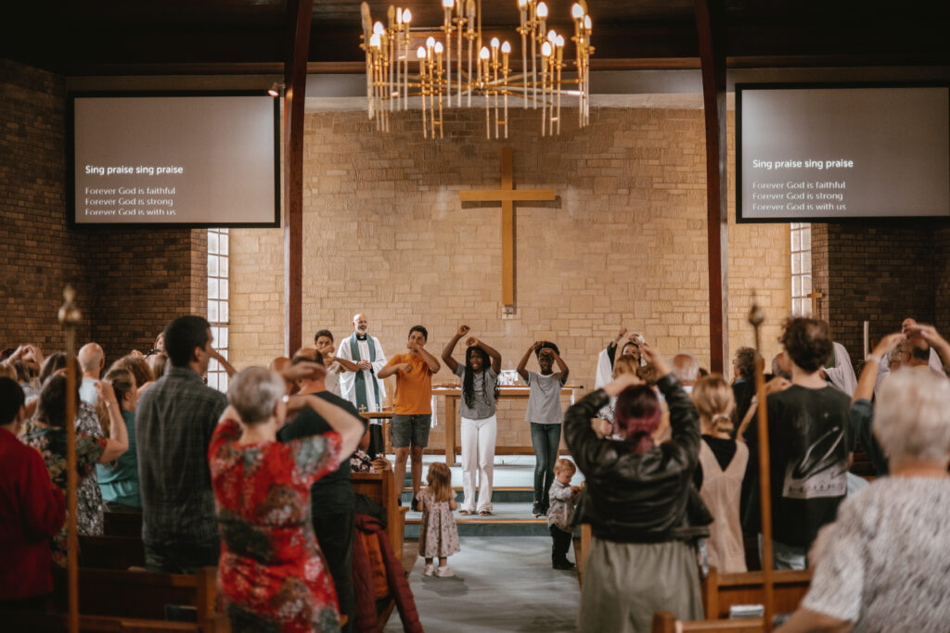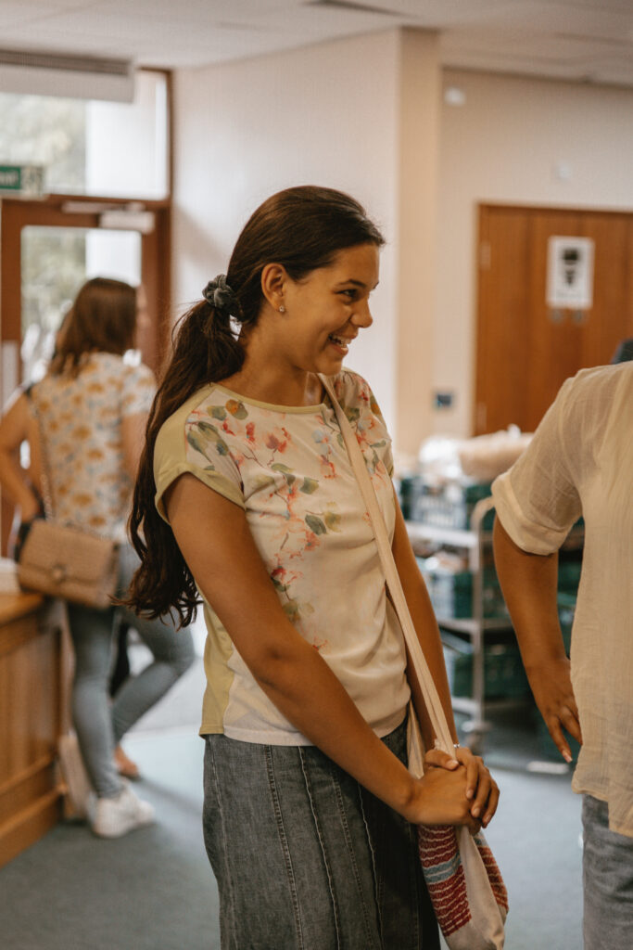ABOUT US
St Mark’s is a church in the heart of Cardiff with a vision that Jesus is everything. We’re a diverse community of people united by faith in Jesus, rooted in global and historic christianity, and committed to seeing lives transformed today.
Our Vision & Mission
At St Mark’s our vision is simple: Jesus is everything.
We believe he is the one who brings hope, life, and transformation. Our mission is to share this good news, build a community where people of all ages and backgrounds can know him better, love him better, and become more like him. Our heart is to see the land of Wales come back to faith in Jesus.
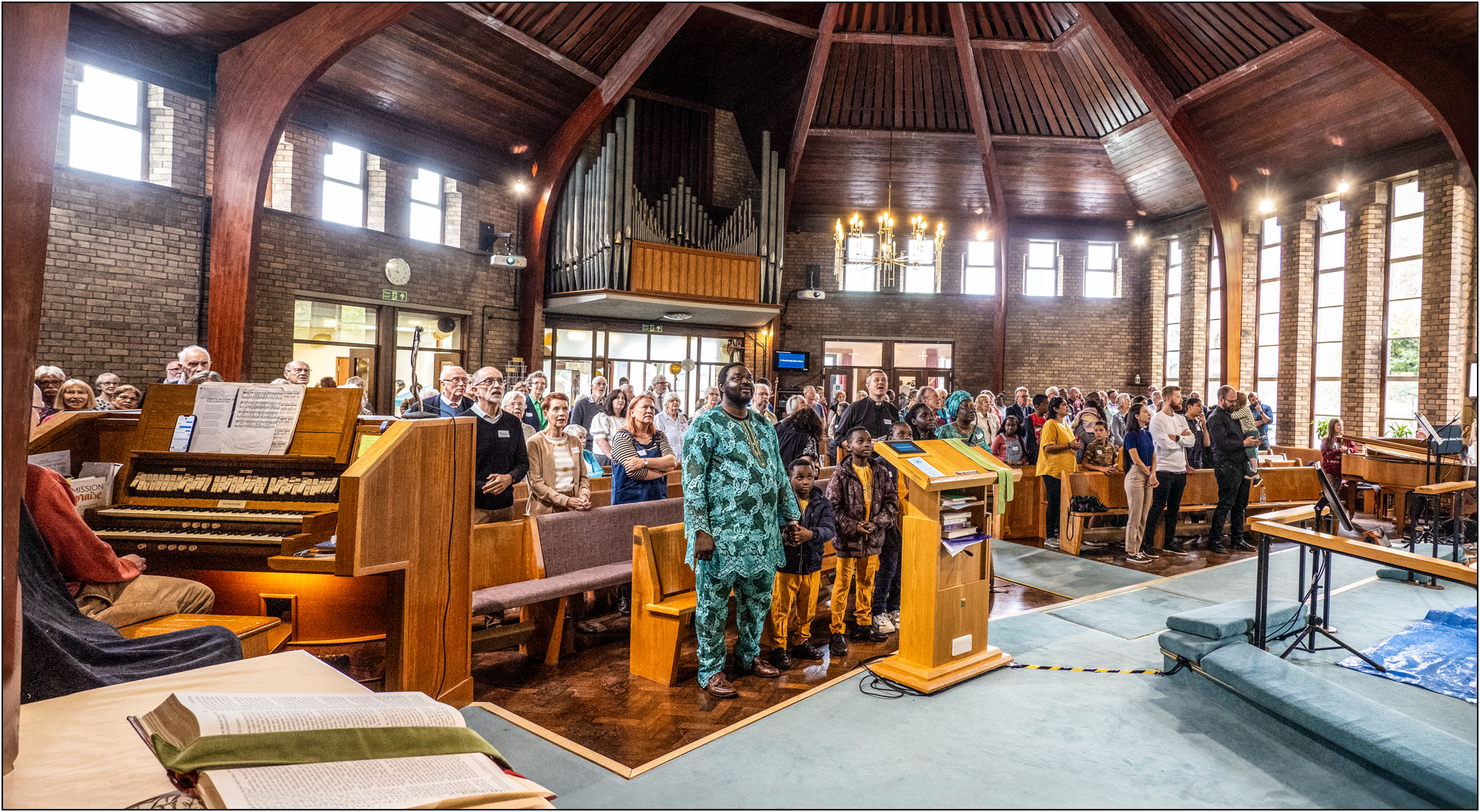
St Mark’s began in 1876 as a church plant from Llandaff Cathedral, first meeting in a schoolroom in Maindy before moving into a purpose-built Gothic-style church at the corner of North Road and Whitchurch Road. At the time, the area was still countryside, and the new building was even described as “an adornment to the beautiful scenery”.
Our first vicar, John Davis – known as Sporting Jack – would visit parishioners on horseback, and as Cardiff grew, so did the church, with the building extended in the 1920s to welcome a larger congregation.
Though the original site has since disappeared, St Mark’s has remained a church rooted in Cardiff, shaped by its people, and centred on Jesus.
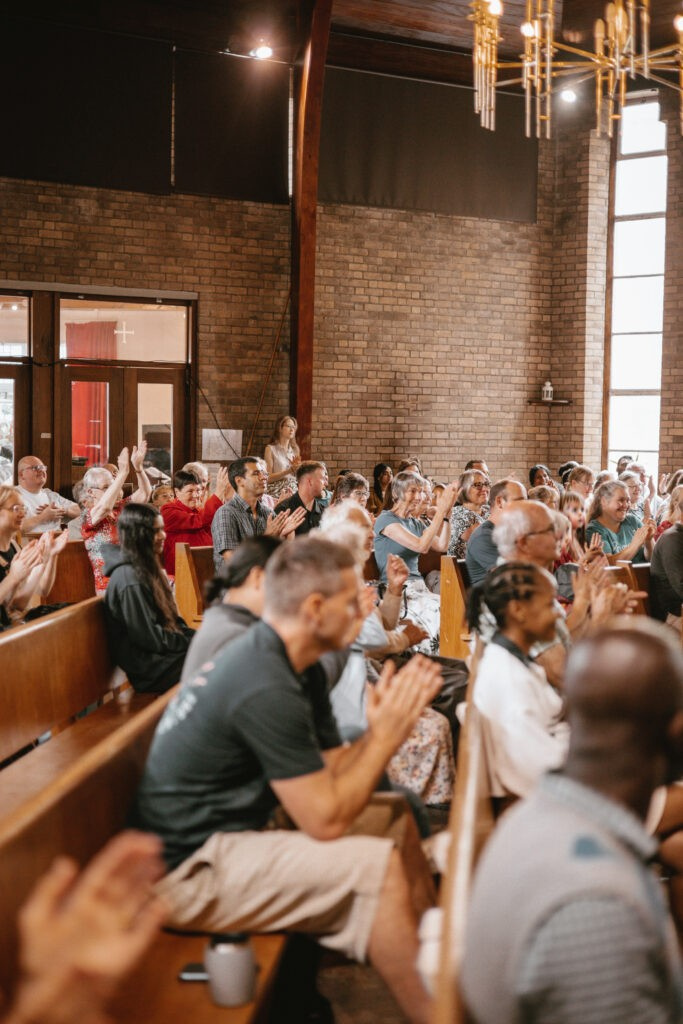
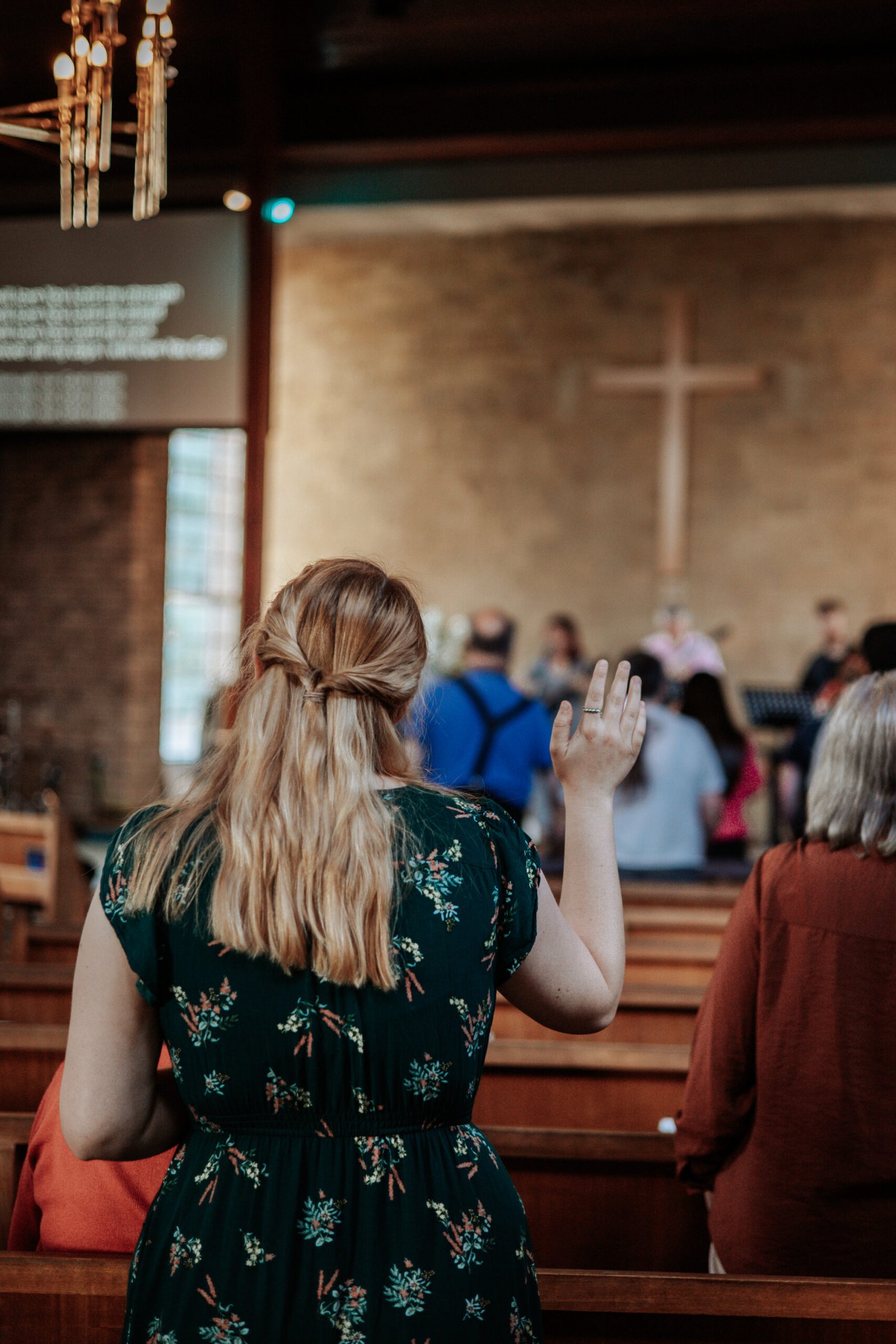
Our Vision
As a church family, we’re excited about the future and all that God is doing among us. We come from different backgrounds, life stages, and cultures – yet what brings us together is greater than anything that could divide us.
That centre is Jesus. He is the Son of God, the one who holds the universe together, and the one who changes lives. For over 2,000 years, people across the world have followed Him and found hope, purpose, and a firm foundation that never shifts.
Jesus is everything. He is worth living for, and no one who truly meets Him ever stays the same.
Our Team
Clergy:

Revd Marcus Nelson
Vicar

Revd Rob McDonald
Associate Vicar

Revd Charis Britton
Curate
Staff:
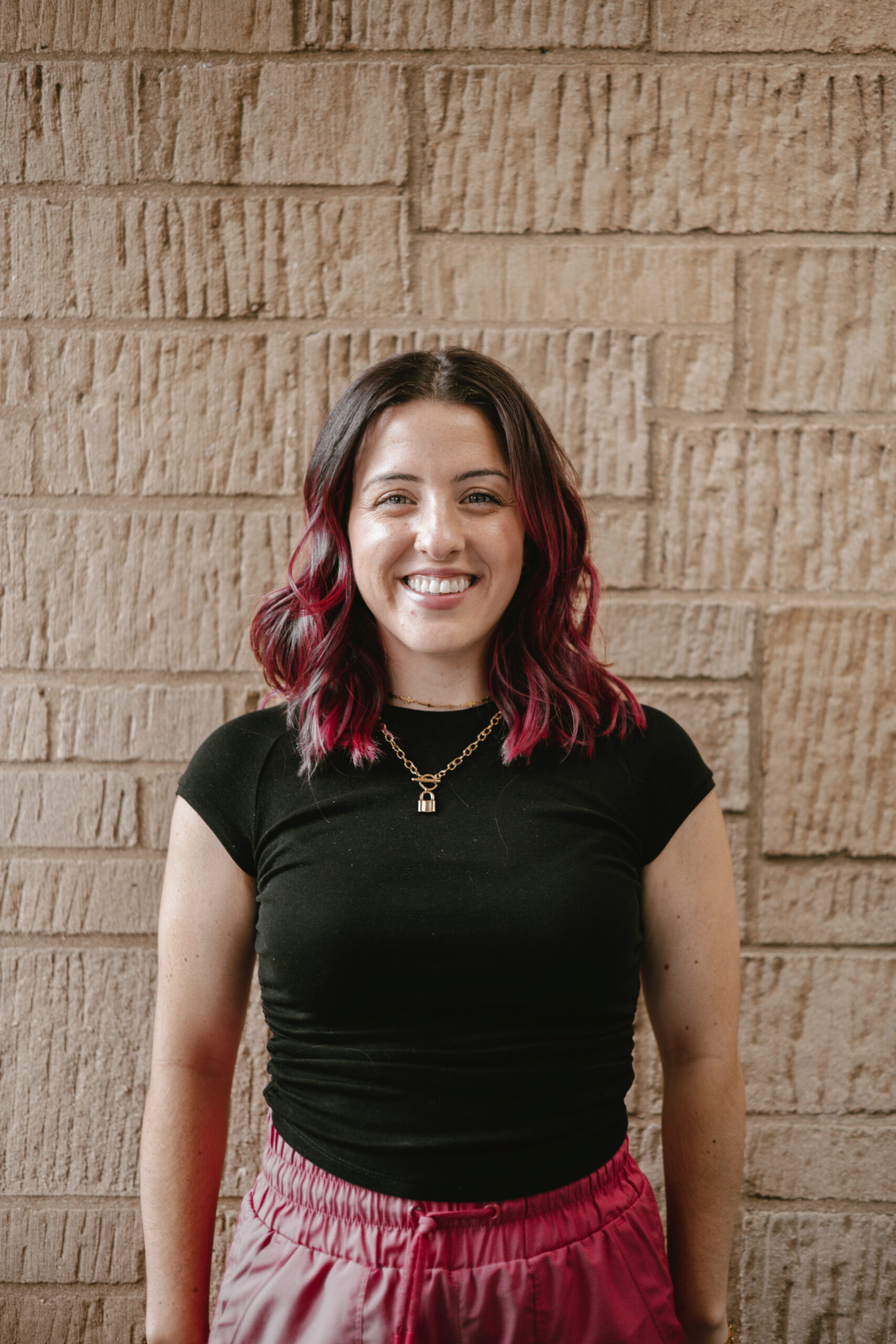
Meg Borges
Worship Pastor
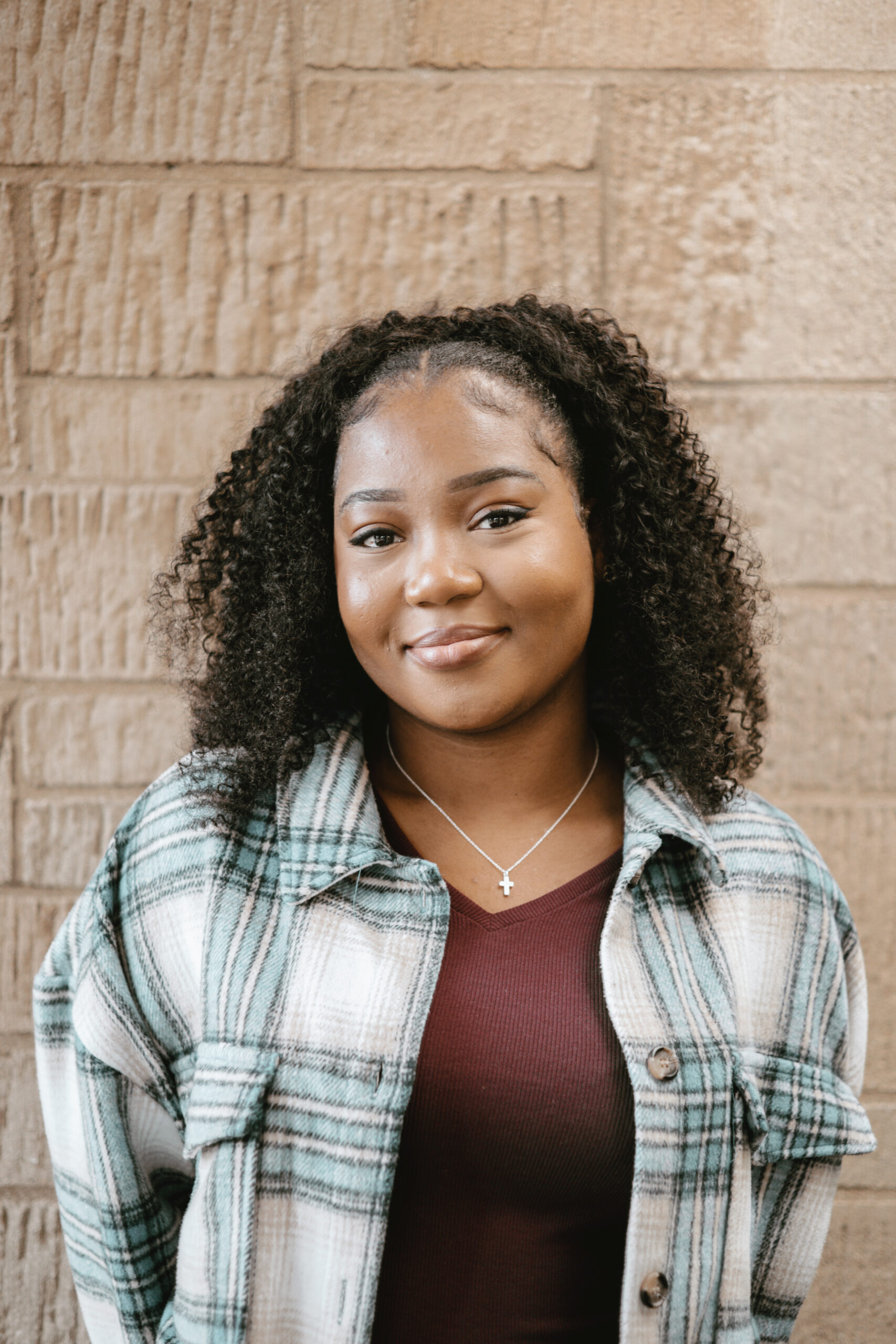
Gloria Mambule-Diakasse
Childrens Pastor

Ewan Chadwell
Ordinand
Officers:
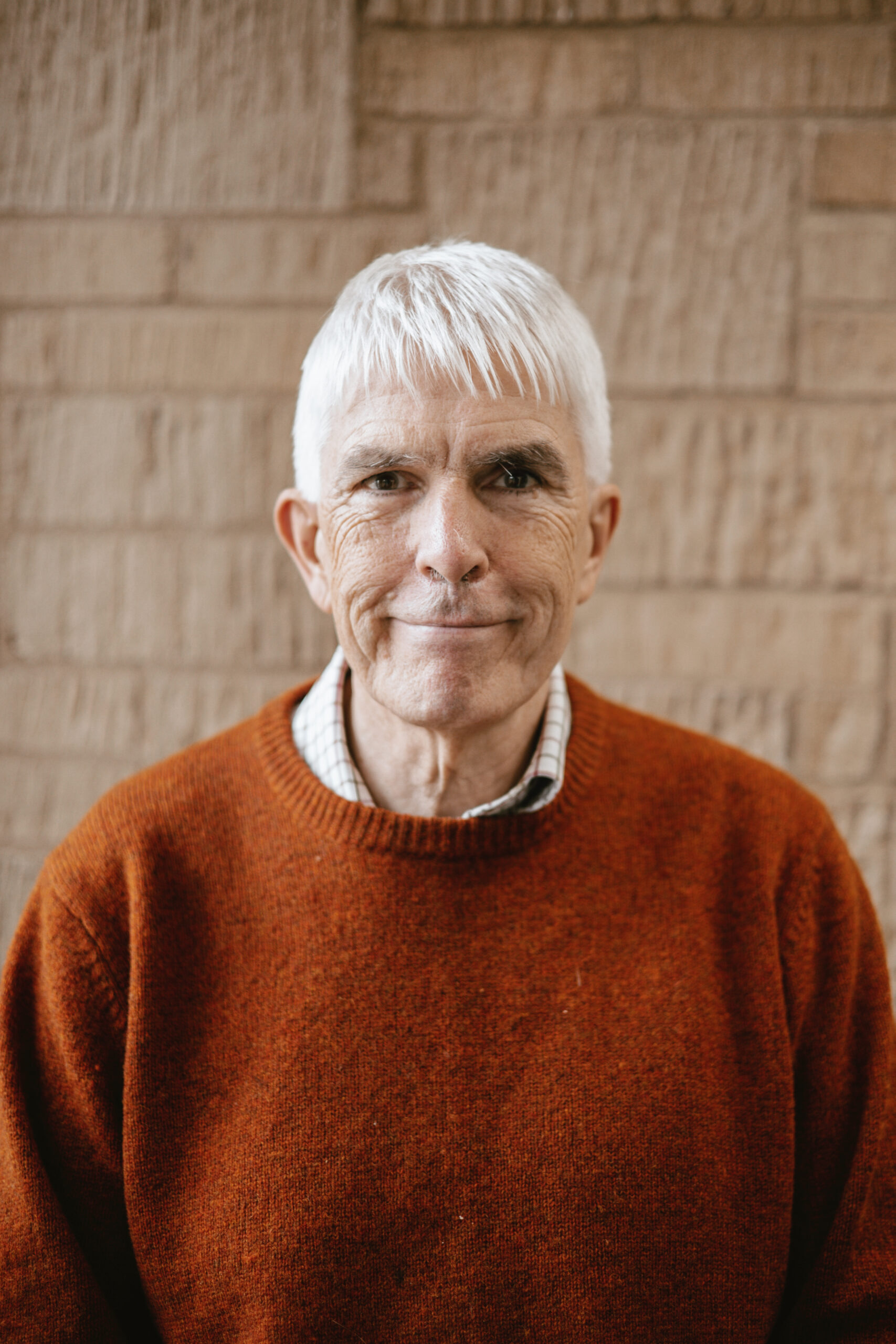
Barney Hawthorne
Vicars Warden
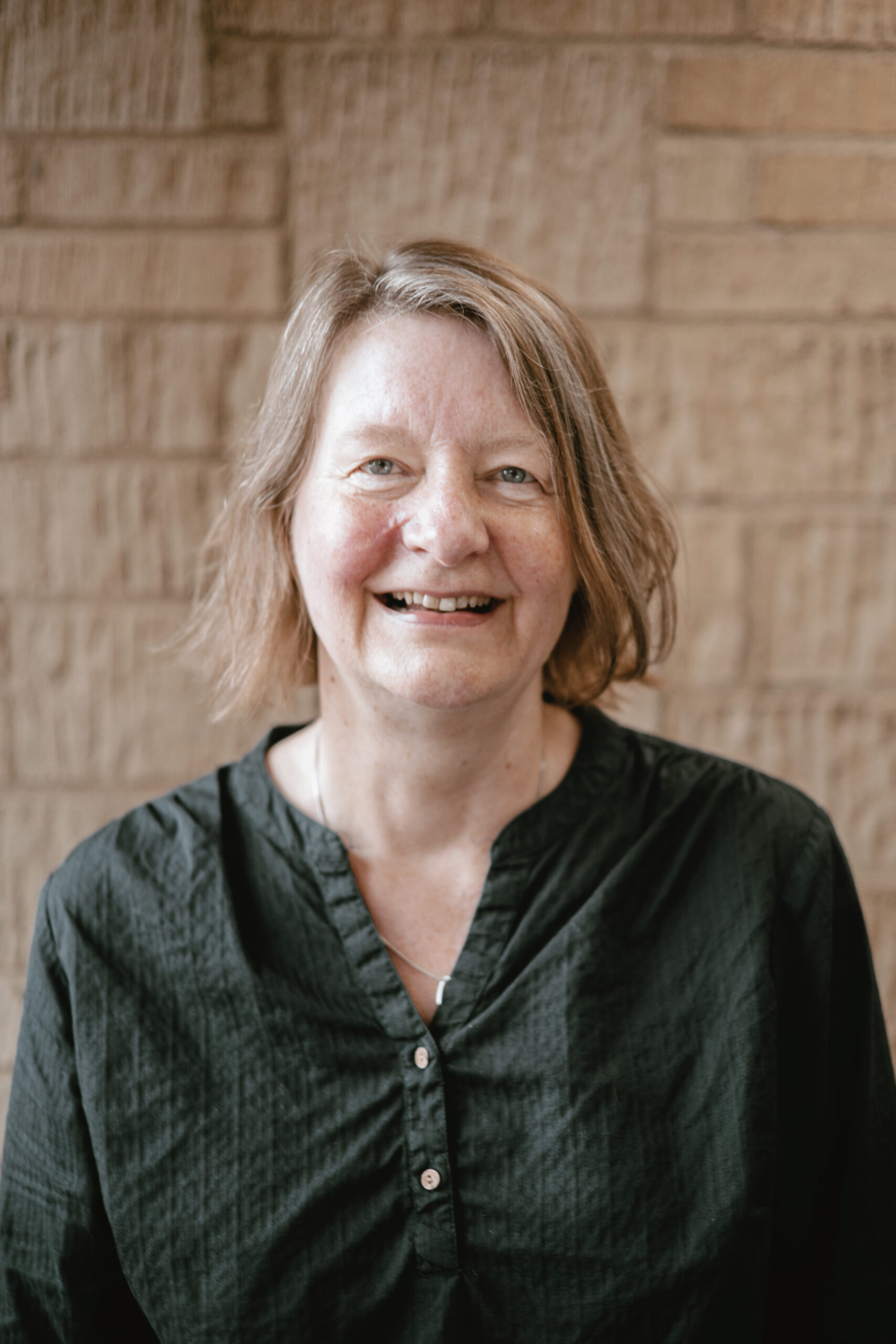
Clare Kell
The Peoples Warden
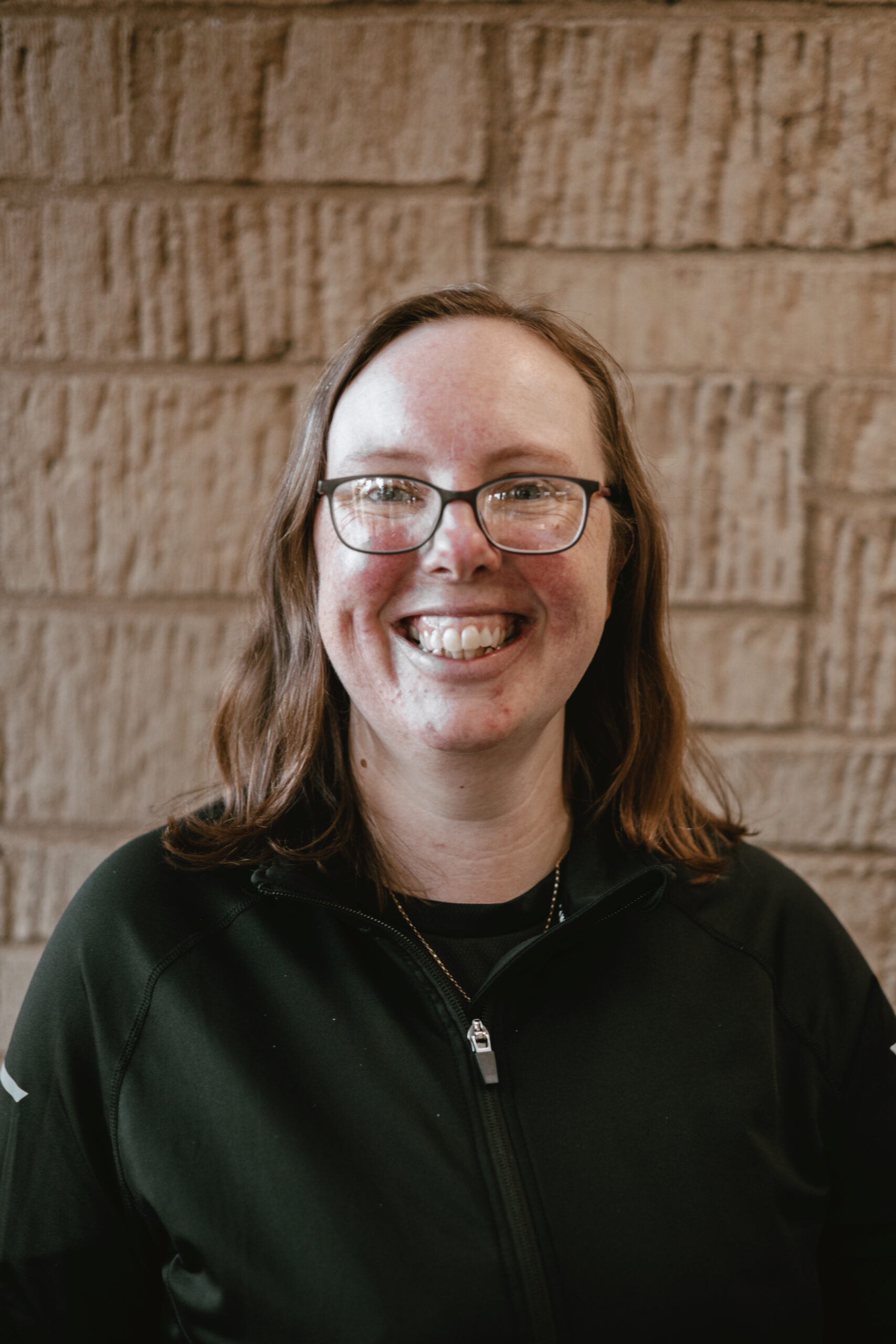
Becky Gibbs
The Treasurer
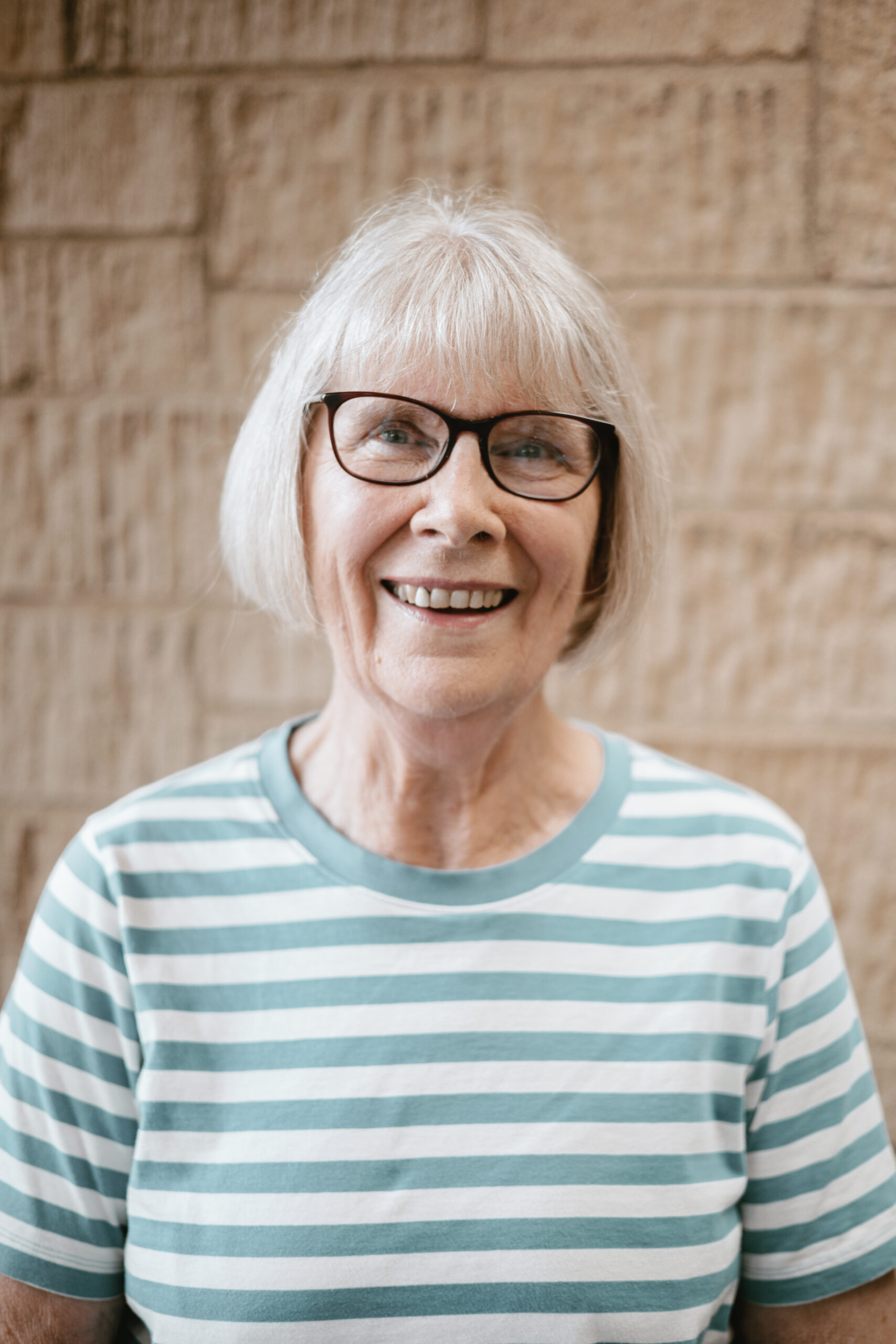
Rosemary Counsel
Safeguarding officer
Who We Are
We come from all walks of life – different backgrounds, ages, and life stories. Some of us have grown up in church, others are exploring faith for the first time. Some are students, some are parents, some are retired, some are working hard in the middle of busy careers.
